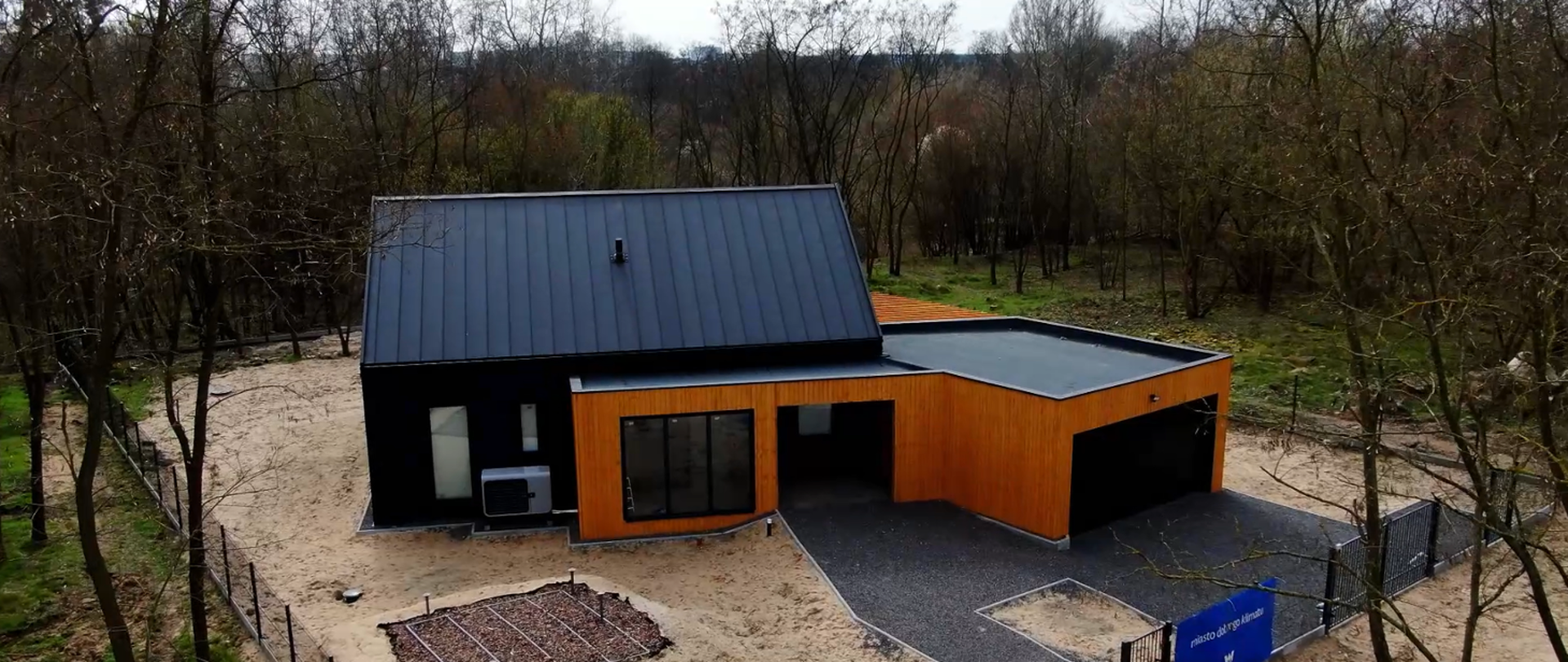Construction of a single-family residential building as part of energy- and process-efficient construction

 Project title
Project title
Construction of a single-family residential building as part of energy- and process-efficient construction
 Name of Beneficiary/Beneficiaries
Name of Beneficiary/Beneficiaries
Beneficiary: Włocławek Municipality
Contractor: 21Stopni ADD Sp. z o.o.
 Name of programme
Name of programmeSmart Growth Operational Programme
Increasing the level of innovation in the economy by implementing research projects through innovative public procurement to support the implementation of the European Green Deal strategy, which is implemented under sub-measure 4.1.3 Innovative methods of research management of the Smart Growth Operational Programme, co-financed by the European Regional Development Fund, according to the contract of 3 July 2020 number POIR.04.01.03-00-0001/20-00.
 Competition
Competition
Energy- and process-efficient construction, Strand III – Single-family houses
 Project value
Project value
PLN 4,048,909.40
 Funding value
Funding value
PLN 4,048,909.40
 Project delivery period
Project delivery period
from 21 May 2021 to 27 December 2023
Meet our team
Ludomir Duda and Jan Duda – founders of the startup, originators of the idea of autonomous accessible homes – ADD.
Jacek Kostrzewa – President of the Management Board
Marek Kamieński – Member of the Management Board
Jakub Leonarski – Member of the Management Board
Aleksandra Aniszewska – Project Coordinator
See the results of our work
Video
What problem does our project solve?
The object of the project is to develop an innovative 3D (modular) technology in the construction of a single-family and multi-family building with the best possible ecological and economic performance.
- Low energy demand. Total coverage in the annual balance from photovoltaic energy. This was achieved thanks to the high airtightness and excellent insulation of the house.
- Low water consumption – we need a maximum of 12% pure water to operate the house. We achieved this by combining rainwater retention with a hydrobotanical treatment plant and a water sterilisation system.
- Excellent indoor climate. Thanks to the use of recuperation with a high-efficiency enthalpy exchanger, we ensure the right concentration of humidity in the air and excellent air purification. This solution is beneficial to the occupants’ health.
- The use of capillary mats – keeps the temperature perfect for both heating and cooling.
- To control and achieve all energy-saving parameters, we use an advanced building management system (BMS).
- The factory-led construction process reduces man-hours compared to traditional construction. This leads to savings in time as well as money.
- Despite the advanced technology and high standards, our houses are attractively priced. Thanks to the optimisation of production processes and the elimination of many cost factors, we have developed a home that is optimal in terms of investment costs and operating costs.
- The building uses recycled materials and materials with the lowest carbon footprint. We wanted to design a building to the Europe 2050 standard at a price that is affordable today. Our project proves that green building can be financially viable and accessible to everyone.
- We believe that only in an economically accessible form does going green make a difference to the environment.
Who will benefit from the project's results?
The project was carried out in cooperation with the Strategic Partner, the Municipality of Włocławek, which is allocating the building for social purposes. The family who will live there will, of course, benefit most from the project, but we believe that the project has added value for a much larger group. The project has made it possible to demonstrate what the future of construction might look like. Green, accessible, autonomous, low-cost and energy-independent are the keywords that our building presents.
In addition, the project demonstrates to the construction market that green building can be economically accessible. It is also a kind of market advantage.
What was the biggest challenge for us in implementing the project?
The challenge was to approach the concept of the building from scratch and design it according to completely different standards than those known to date. By getting rid of the problems of fireproofing, acoustics or insulation of the Light Steel Frame buildings, all the way to optimising the equipment installed in it (optimised for energy efficiency at all times of the year). We also changed our approach to design, we designed this house on a daily rather than an annual energy accounting basis.




