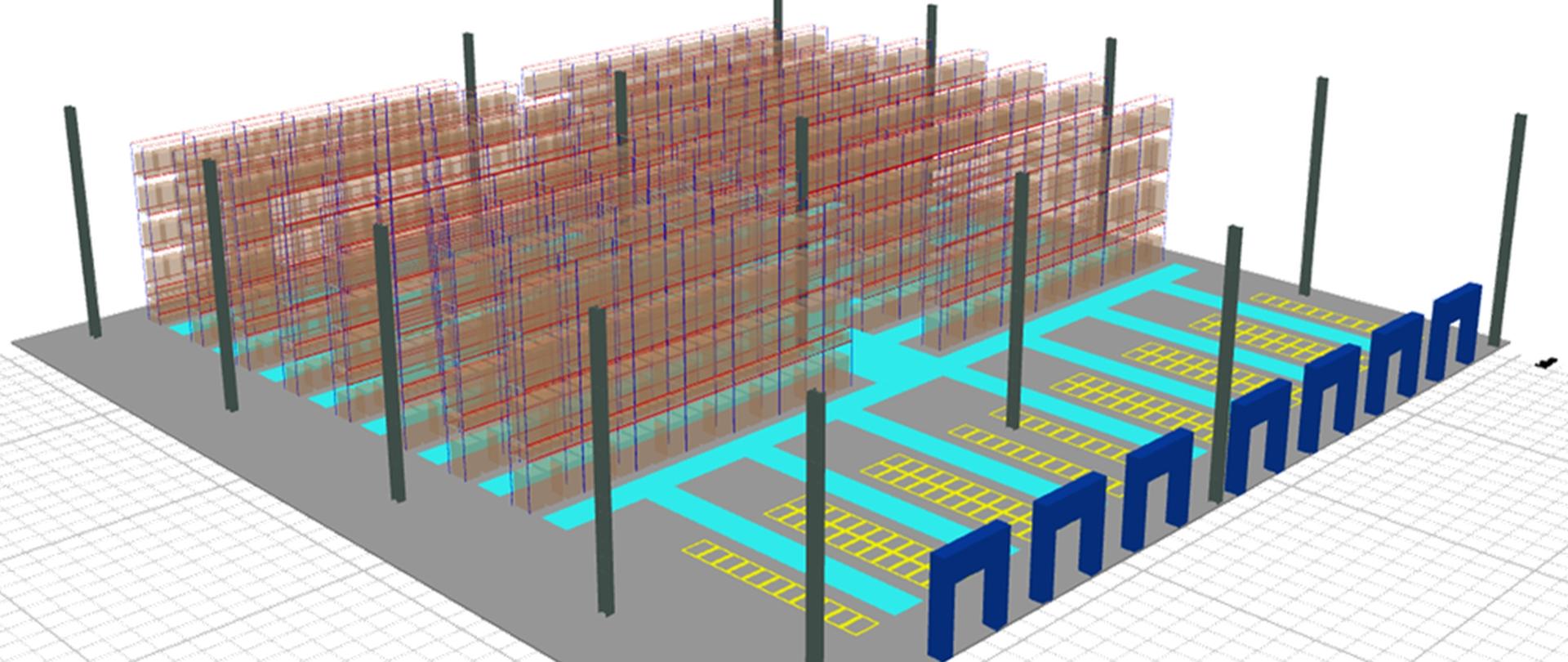SIMMAG3D
SIMMAG3D. A unique tool supporting the design of warehouse processes

 Project title
Project title
System for modeling and visualization in 3D of warehouse facilities
 Name of Beneficiary/Beneficiaries
Name of Beneficiary/Beneficiaries
Consortium:
- Faculty of Transport, Warsaw University of Technology
- Logifact-Systems Sp. z o. o.
 Name of programme
Name of programme
Applied Research Programme
 Competition
Competition
PBS 3
 Project value
Project value
PLN 4 546 565,43
 Funding value
Funding value
PLN 3 660 359,43
 Project delivery period
Project delivery period
1st Apr 2015 – 31st Jun 2017
View the results of our work





What problem is addressed by the project?
The project was implemented by the Faculty of Transport of the Warsaw University of Technology and the Logifact-Systems company. Its goal is to develop an innovative system for 3D modeling and visualization of warehouse facilities.
In the era of growing competition and dynamically changing market, our system is a unique tool supporting the analysis and design of warehouse processes. The use of SIMMAG3D will allow for more effective than ever management of the warehouse facility, identification of bottlenecks, and the design of new facilities and material flow processes.
The modular structure of the SIMMAG3D system enables simulation tests that allow for the development of design procedures, economic and technical indicators values for various types of warehouses. Thanks to the SIMMAG3D system, you can create models of warehouse facilities and their visualization in 3D based on prepared catalogs, including:
- equipment and technical equipment for warehouses,
- means of in-warehouse transport,
- functional zones of the warehouse,
- partial warehouse processes that allow - after assigning them to resources and the functional and transport structure of the warehouse - to build a model of a warehouse facility.
An additional functionality of the system is a package of optimization tools and tools supporting multi-criteria decision-making regarding the shaping of the supply chain, dimensioning of warehouse facilities or scheduling the work of the facility.
Who uses the project results?
The subject of the project and its scope are important from the point of view of supporting the development of SMEs and providing them with appropriate IT tools, as well as the knowledge necessary to design warehouse facilities and assess the improvement and modernization of existing facilities.
The SIMMAG3D system developed as part of the project is a tool supporting the development of enterprises in the field of logistics and goods distribution. It enables the visualization of warehouse facilities and distribution processes in 3D. The results of the project, in the form of guidelines for shaping warehouse facilities along with the SIMMAG3D system, can be used in the design of facilities of various classes and for various industries.
Our system allows to extend the WMS (Warehouse Management System) class tool by Logifact-Systems. Moreover, the SIMMAG3D system can be implemented in teaching and research activities. This allows to present students modern tools for managing logistic systems.